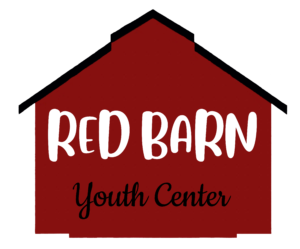Construction Phases
The process of opening the Red Barn has been both fun and challenging. A parallel process took place as a vision and plan was formulated by a steering committee and a workable facility was sought. An excellent facility was found, but a significant renovation was required. Extensive demolition work and repairs were needed. The facility required all new plumbing, electrical, and low voltage wiring. There were extensive fire protection requirements such as a fire wall, a sprinkler system, and an alarm system.
Phase 1
Development has been conducted in two major phases. Phase 1 involved development of a common room with stool counter seating with a coffee lounge atmosphere. There is additional booth seating and a large open area for tables, chairs and flexible
program options. This portion of the facility will be used for an after school drop in center with opportunities for youth to chat and be involved in study sessions. There will be opportunity to participate in other activities, as well, such as lessons to learn to play musical instruments. Completion of this phase was done through public donations from local businesses and many private parties. Grant writing was done on a very limited basis.
Phase 2
Phase 2 process of the Red Barn was vetted through a professional charrette planning process led by a principal from Tahoma Design Group. Nine youth aged 13-18 gathered with eight adults from a variety of professions, including Habitat for Humanity and AHBL Engineering, to brainstorm ideas and strategies. Inside design ideas include a stage, storage (inside and possible additional spaces outside), sound system, cabinetry, mud room, mechanical room, basketball, additional restrooms, and windows on south wall. Ideas that were generated for the outdoor space included a garden, BBQ, weddings, a variety of court sports, climbing wall, zip line, trampoline, ropes course, archery, community trails, live music, and movie nights.
Next steps discussed will be the design phase, parts list, and associated costs through a collaboration between Tahoma Design Group, Habitat for Humanity, AHBL Engineering, the YMCA Passion Project construction trades and other local businesses. The Red Barn facility sits on roughly 8 acres of land. Our vision includes expansion to other portions of the property with activities such as a high ropes course and challenge courses.



